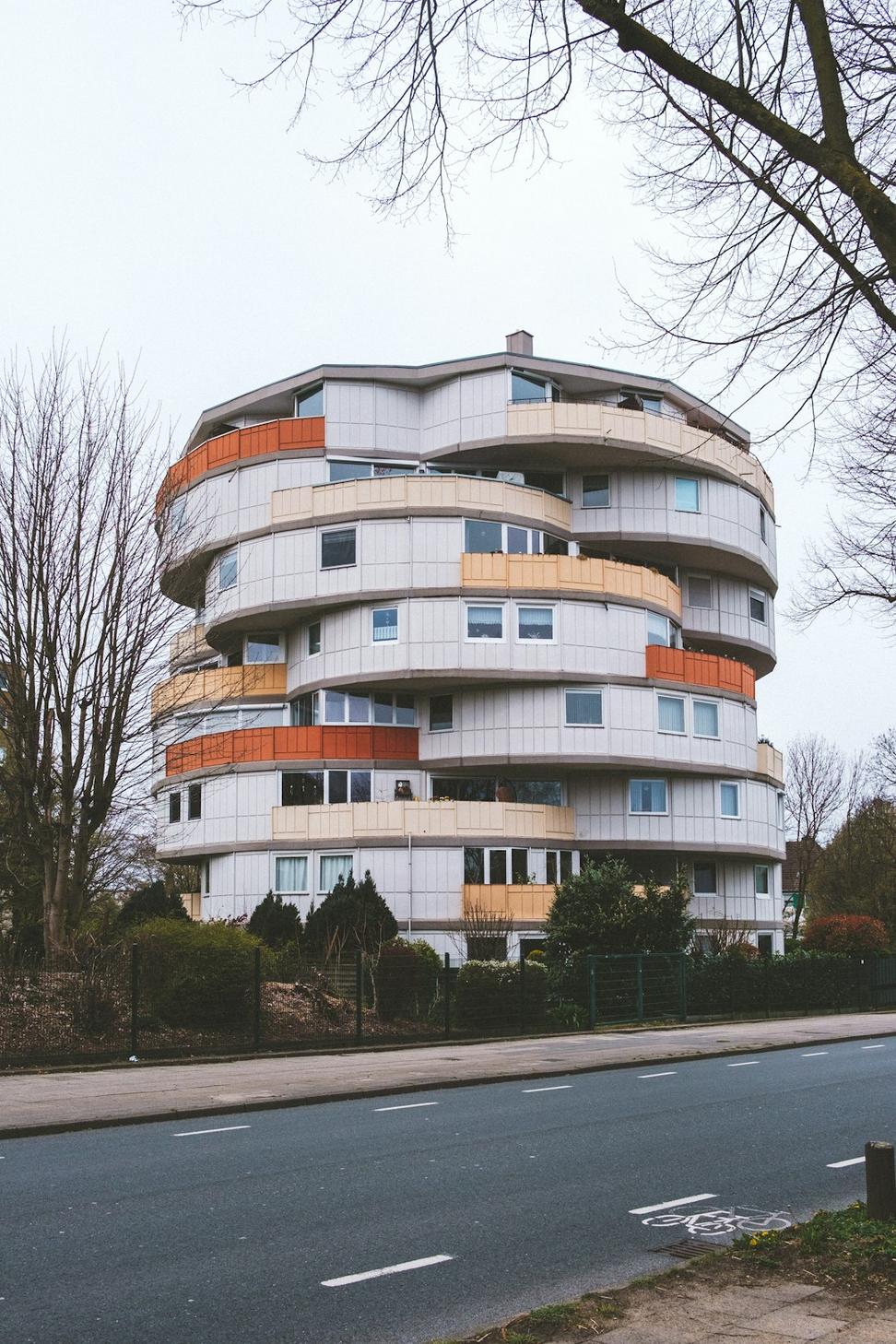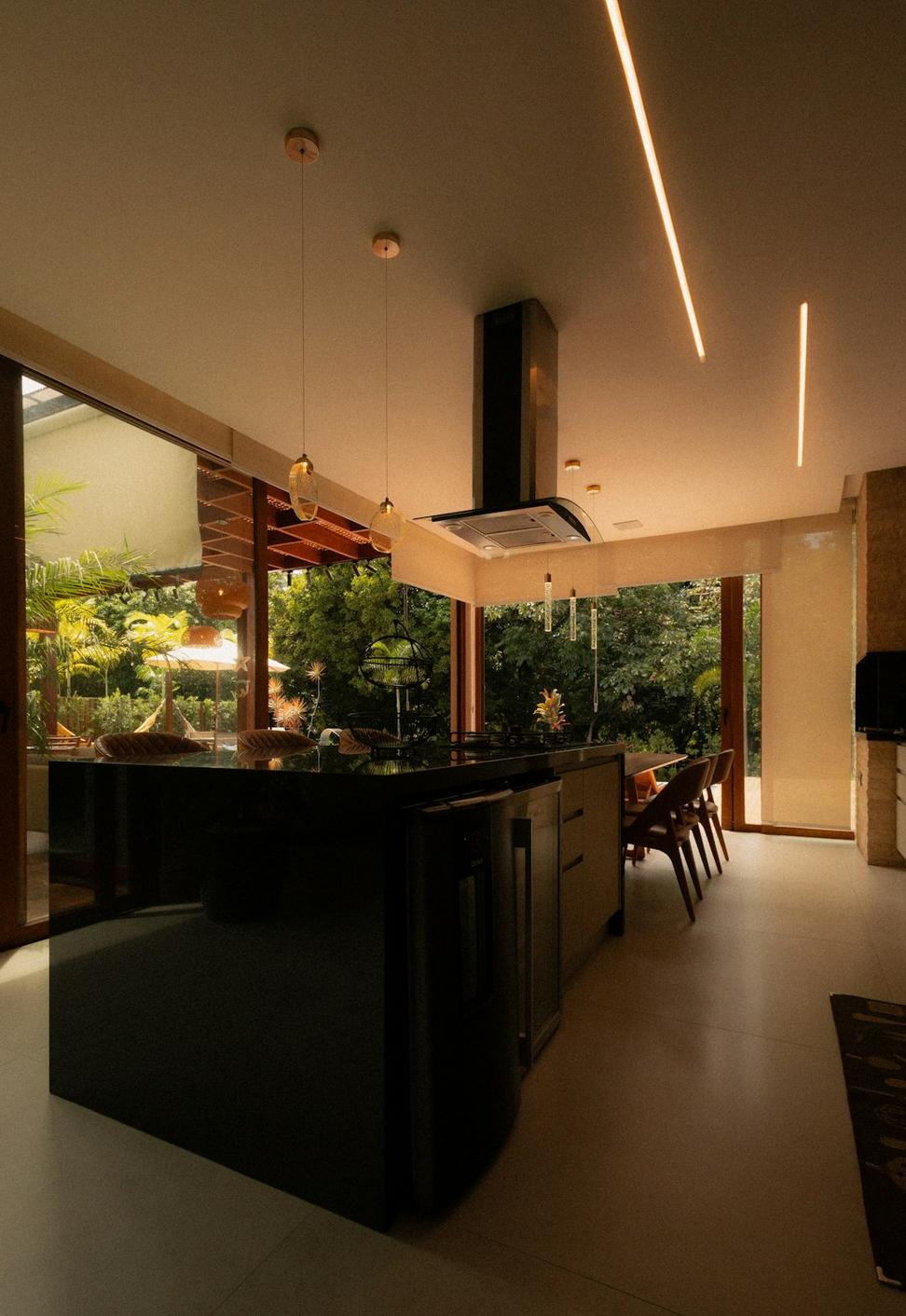
Westwood Green Residences
Vancouver, BC • 2024
Net-zero family housing that actually feels like home, not a science experiment.
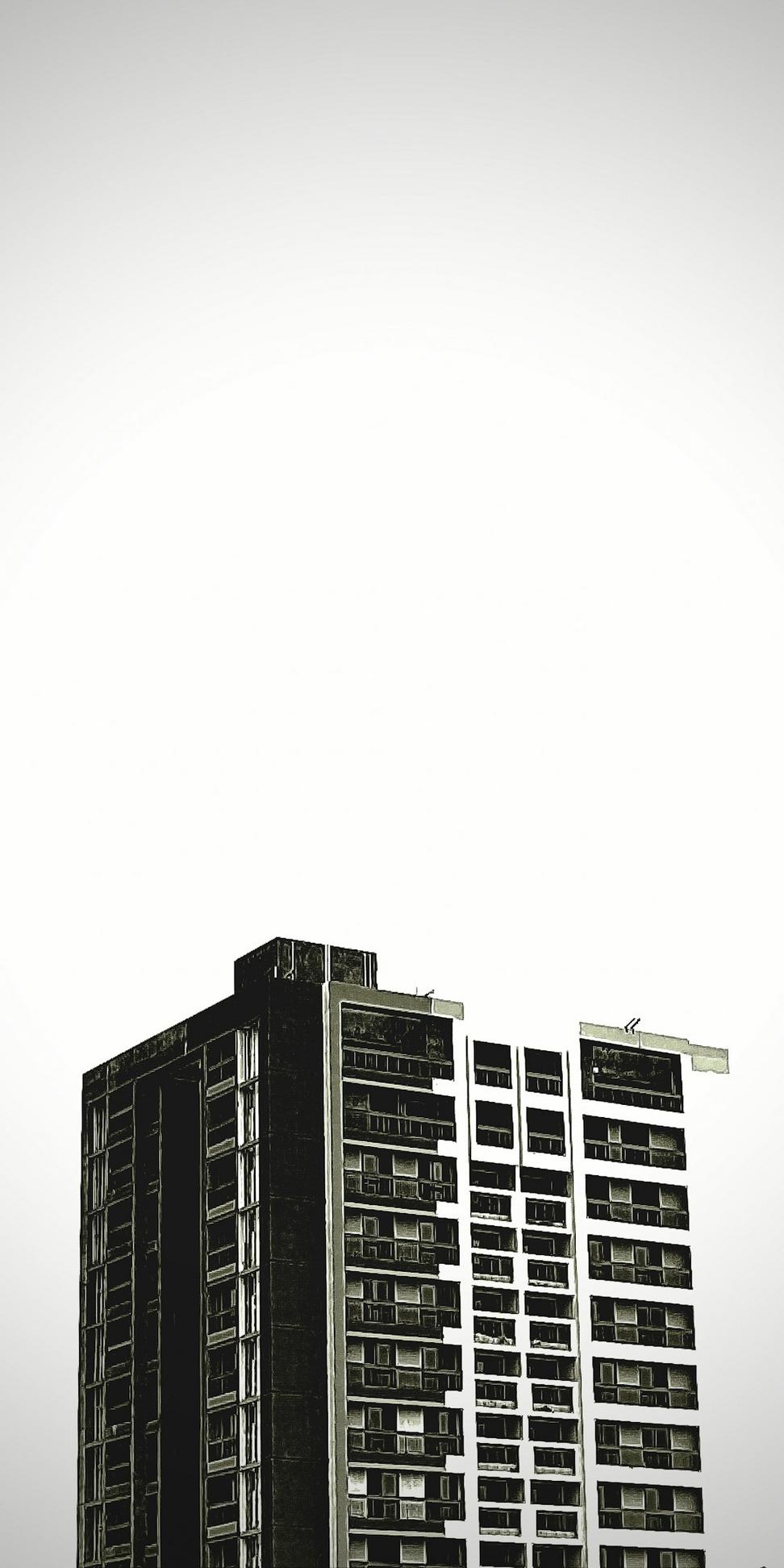
Granville Commons
Vancouver, BC • 2023
Mixed-use development that brought retail, office space, and community together without losing the neighborhood's vibe.
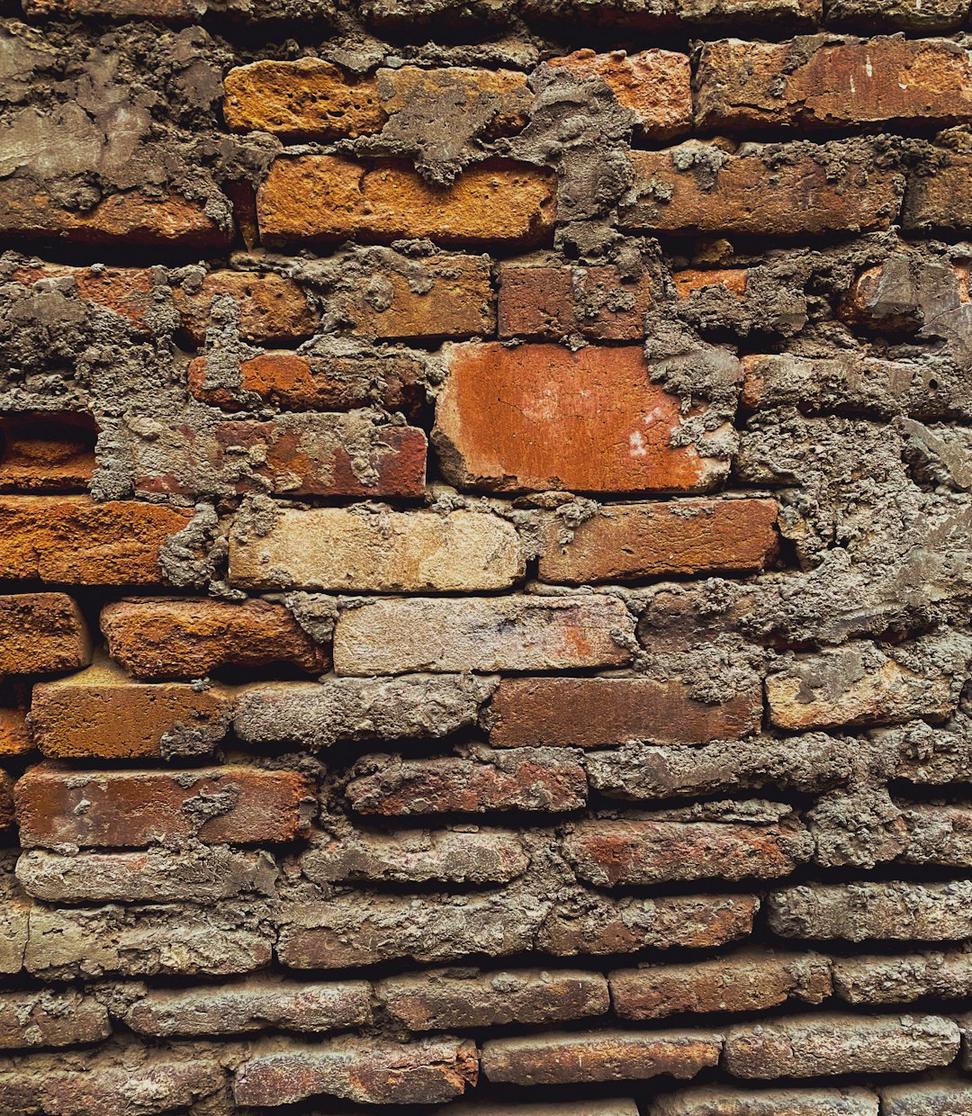
Old Post Office Revival
New Westminster, BC • 2023
Took a 1920s postal building and turned it into modern lofts while keeping all that brick character intact.
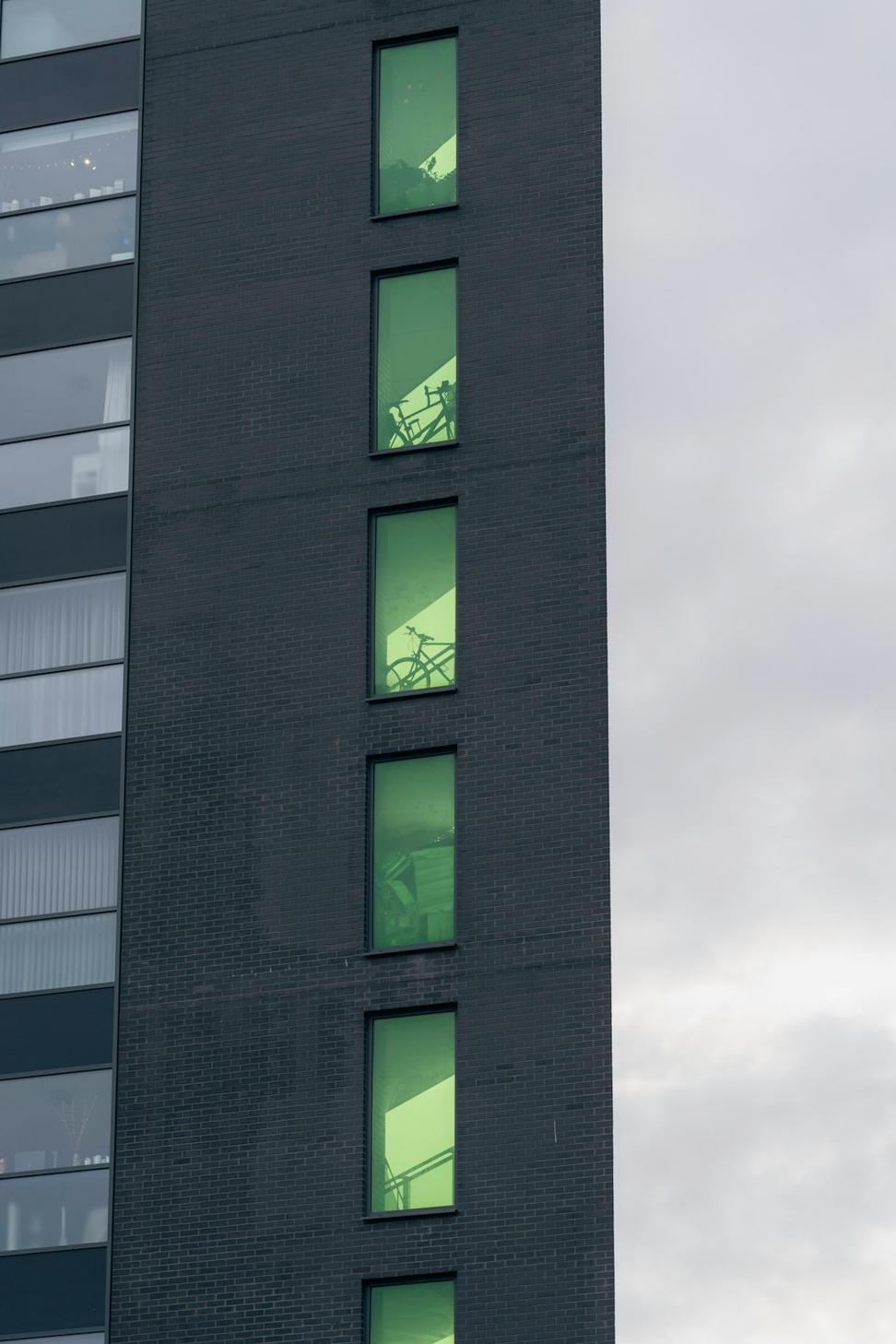
EcoTech Hub
Richmond, BC • 2024
LEED Platinum office complex where tech startups can work without the guilt trip about their carbon footprint.
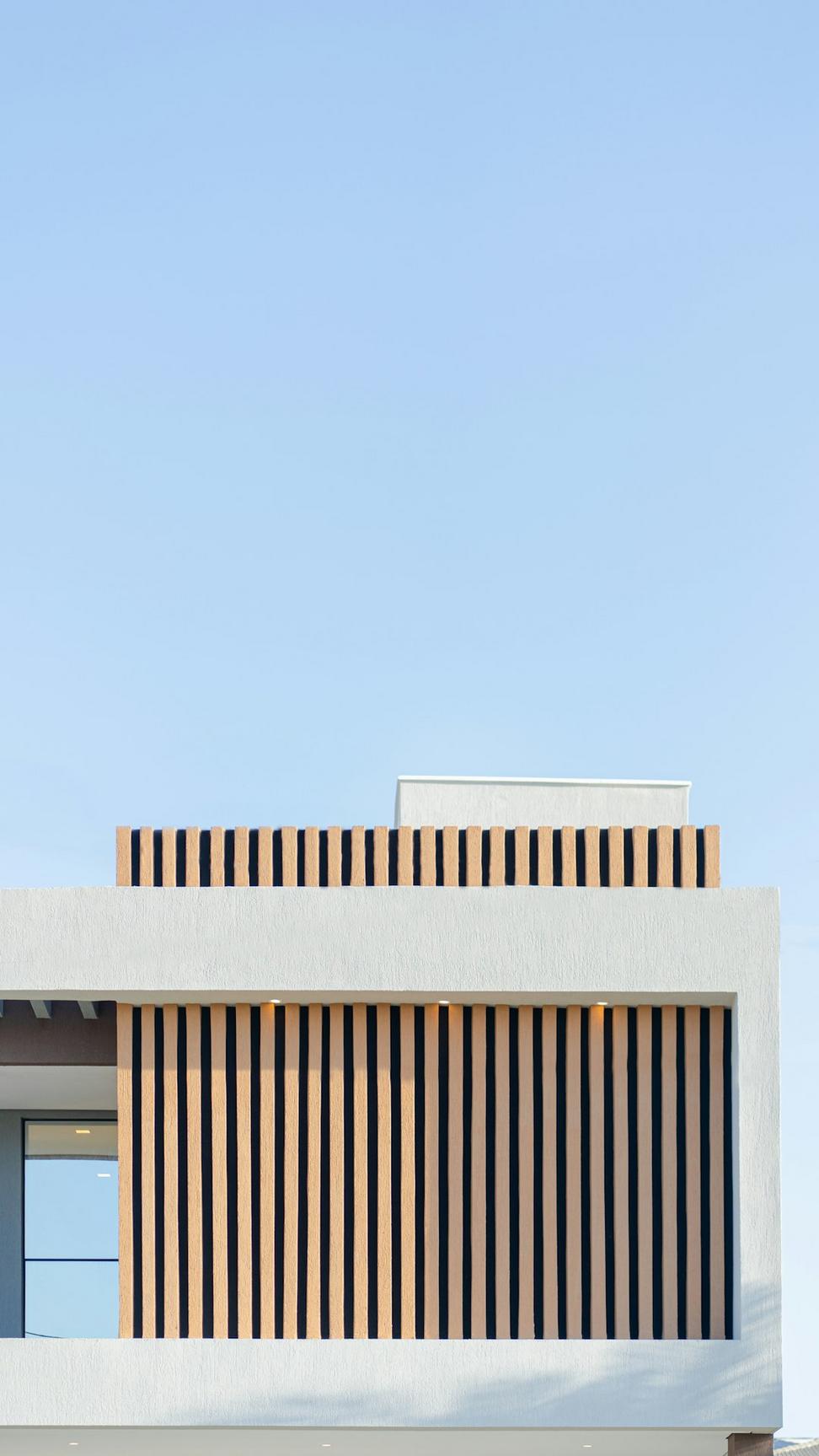
Harbourview Townhomes
North Vancouver, BC • 2022
Compact living done right - these townhomes prove you don't need huge square footage to live well.
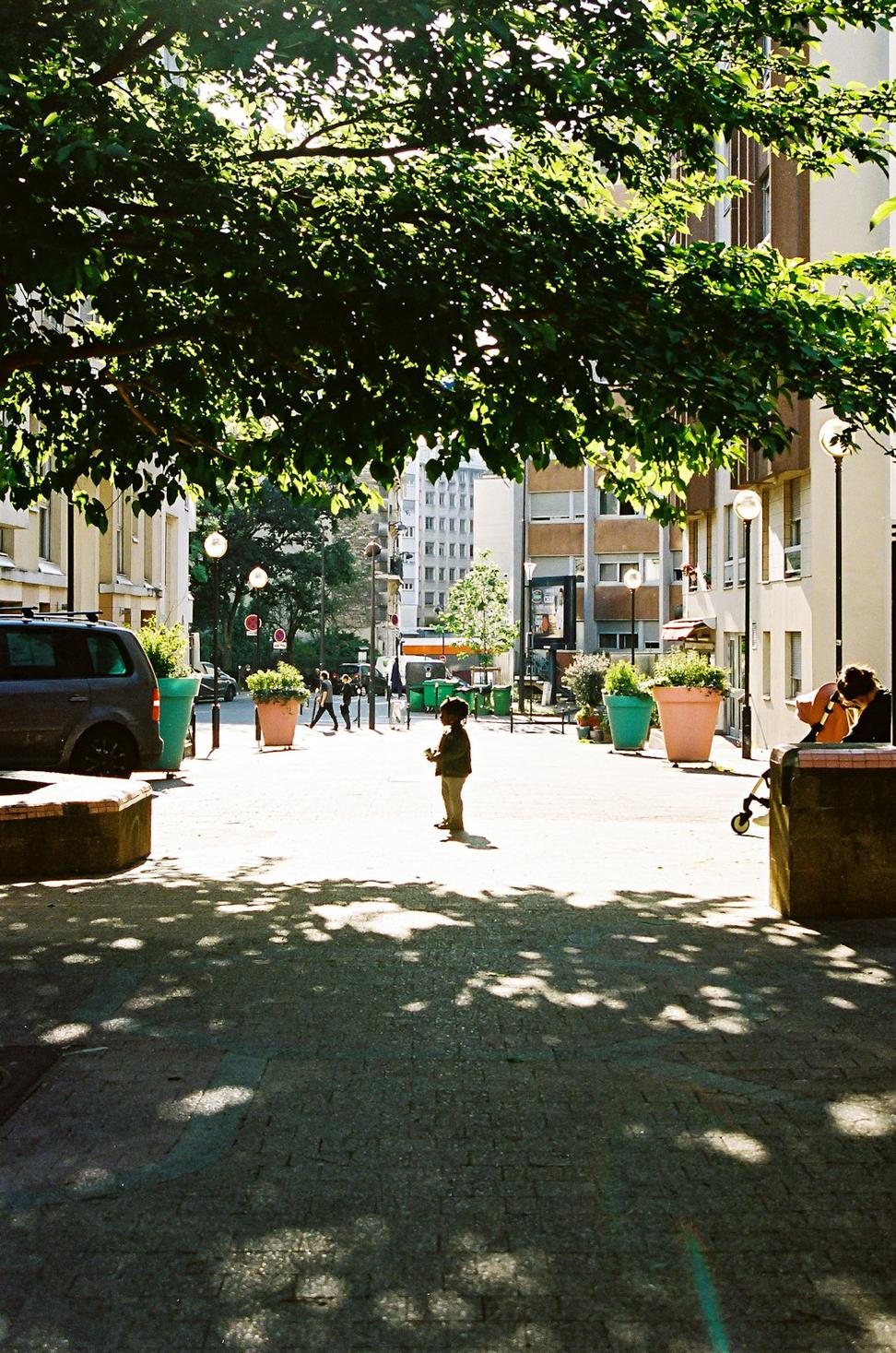
Fraser Street Plaza Redesign
Vancouver, BC • 2023
Community-centered plaza that's become the neighborhood's living room. People actually hang out here now.
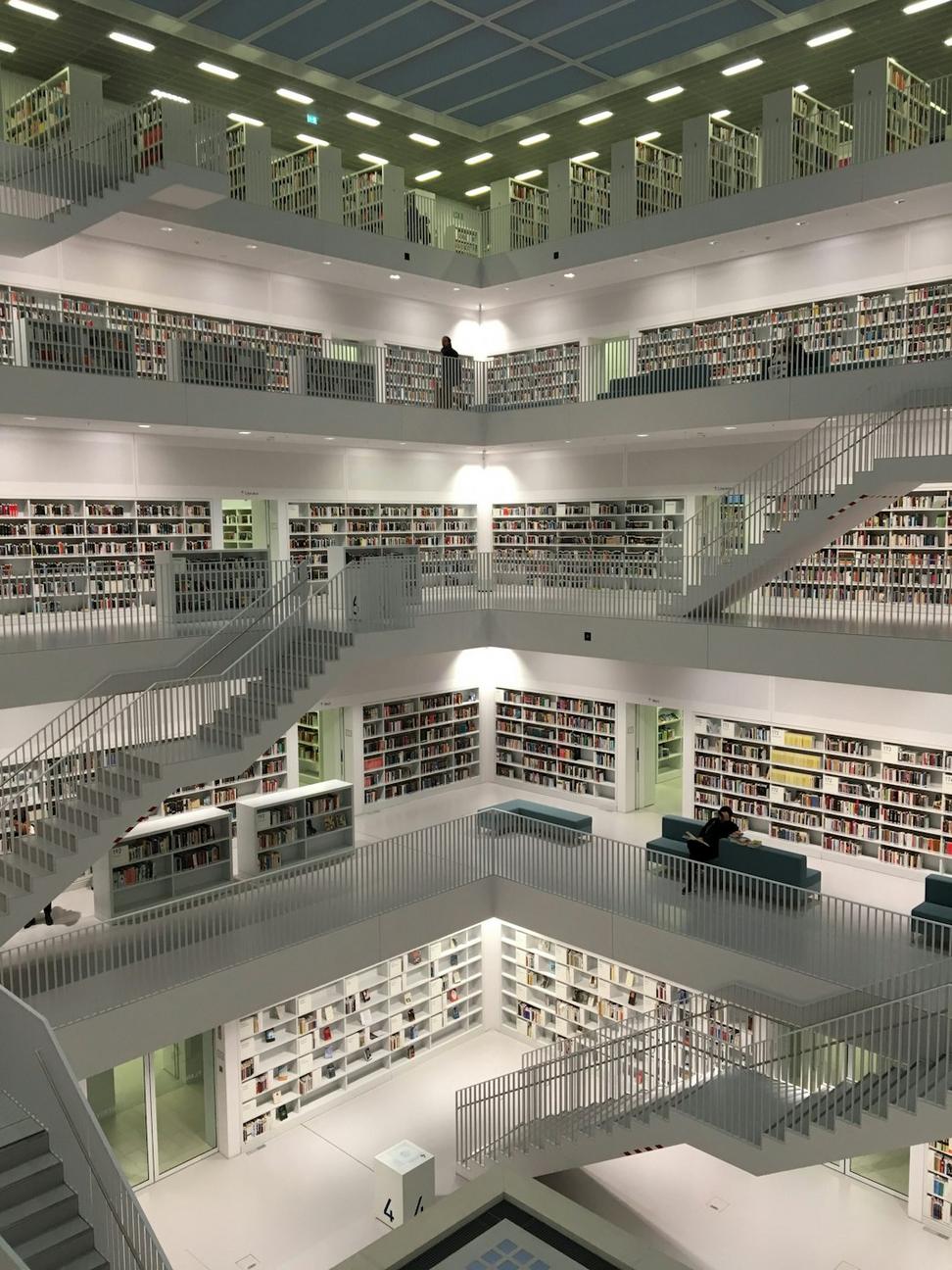
Central Branch Library
Surrey, BC • 2022
Reimagined what a public library could be - it's part learning hub, part community center, all welcoming.
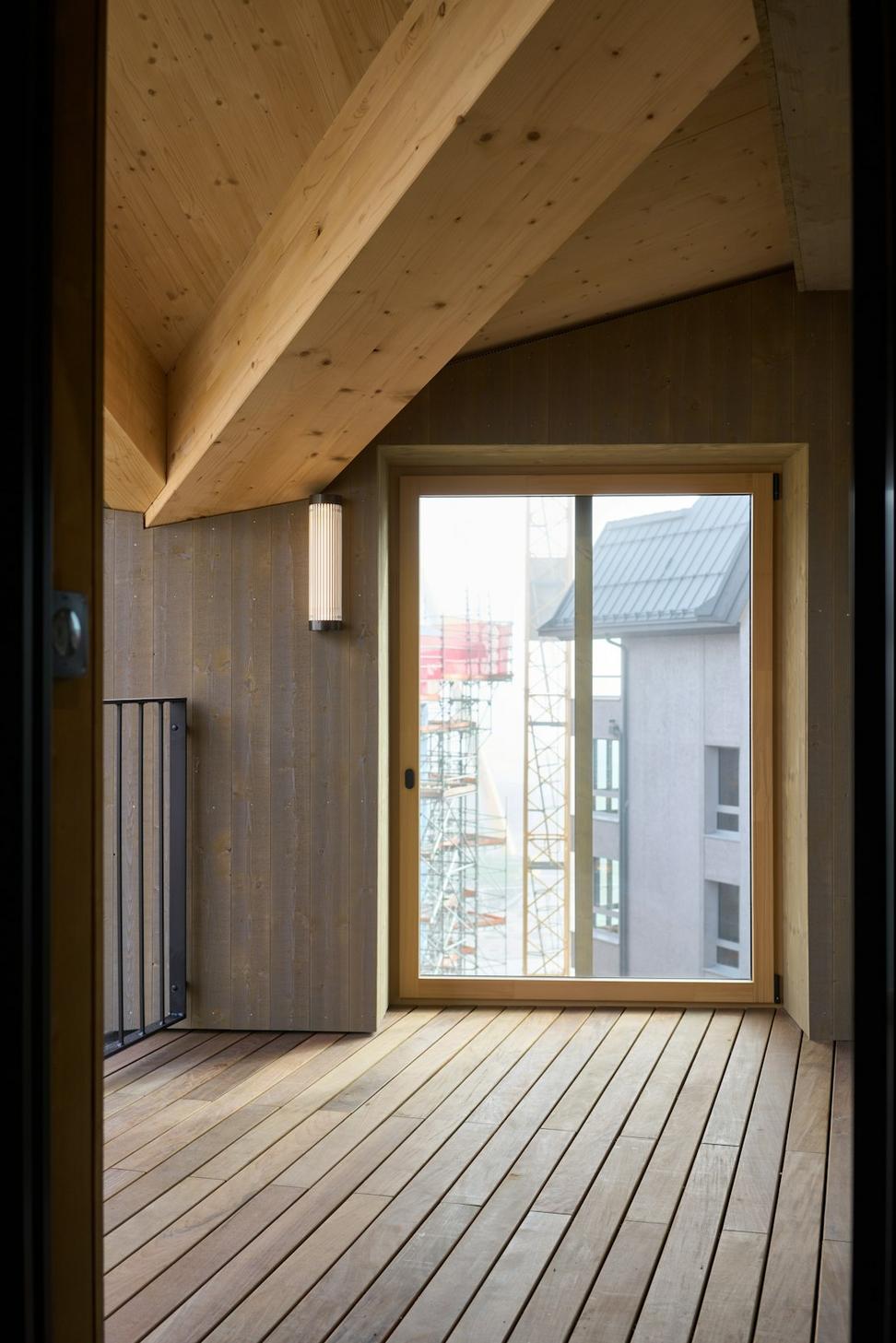
Passive House Prototype
Burnaby, BC • 2024
Our experiment in extreme efficiency - heating bills are basically pocket change now.
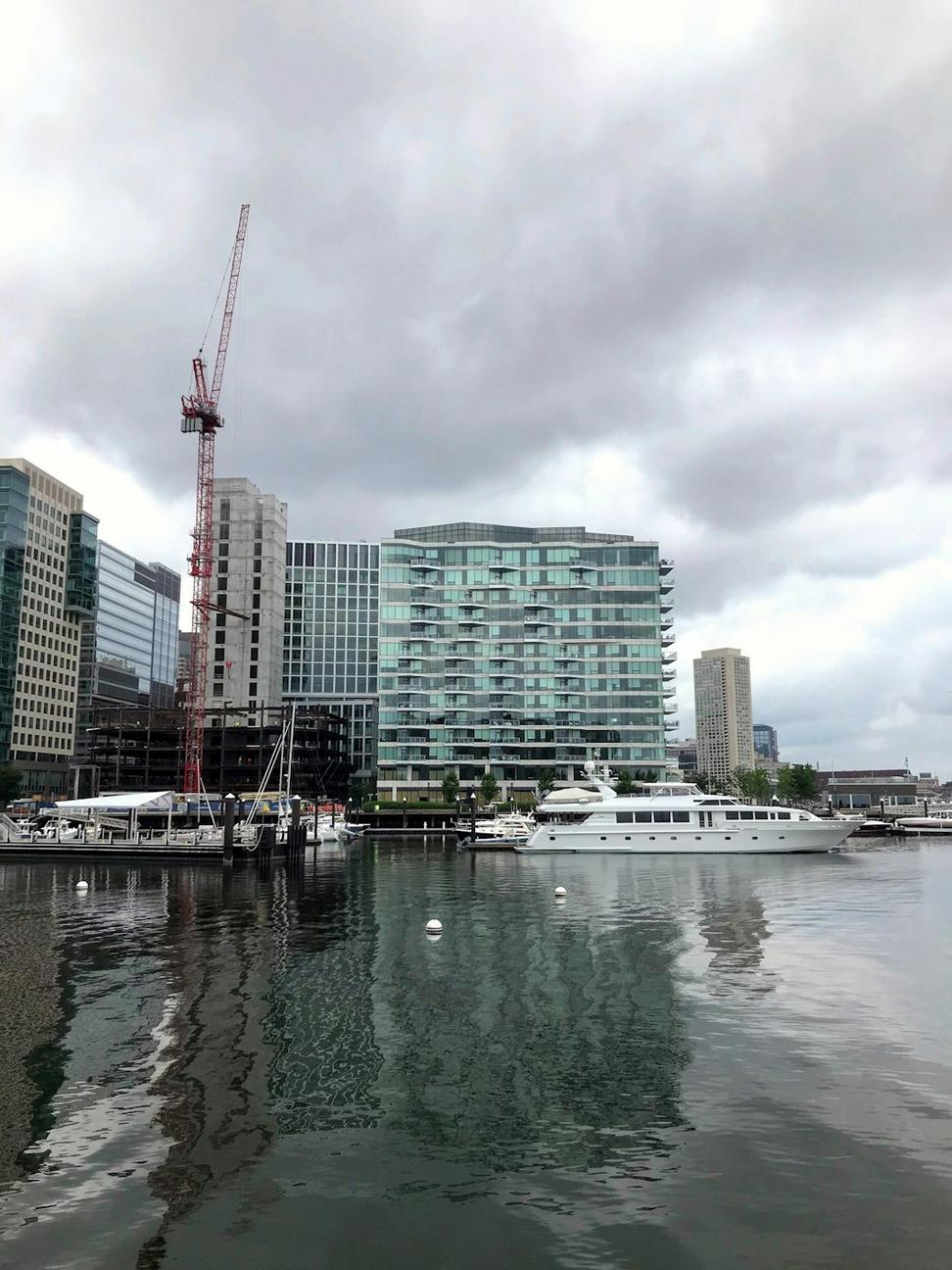
Waterfront Master Plan
Victoria, BC • 2023
Turned an industrial waterfront into something people want to visit - without pricing everyone out.
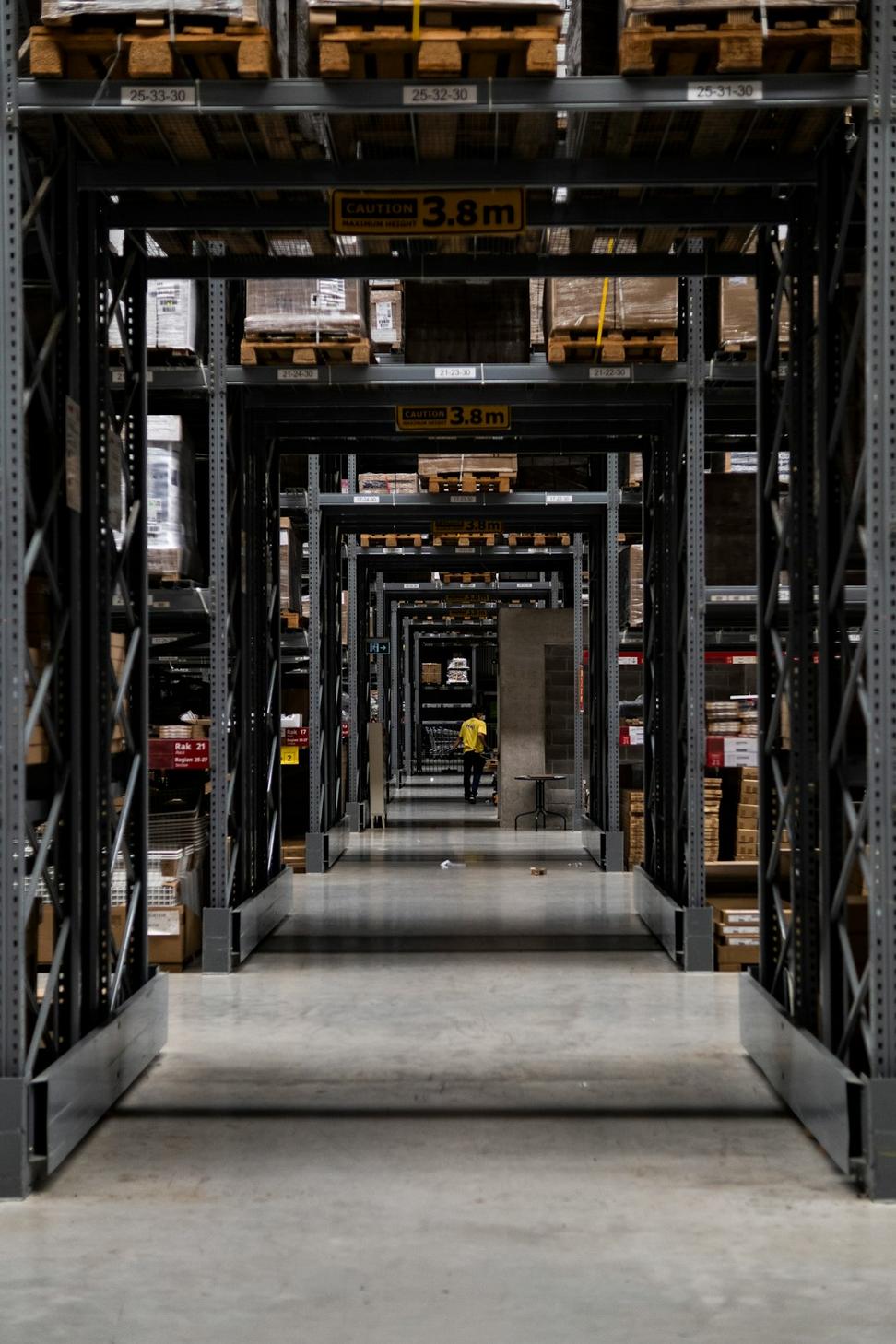
Railyard Studios
Vancouver, BC • 2022
Old railway warehouse that's now home to artists and small businesses. Kept the industrial grit everyone loved.
Got questions about any of these projects? We love talking shop.
Let's Chat